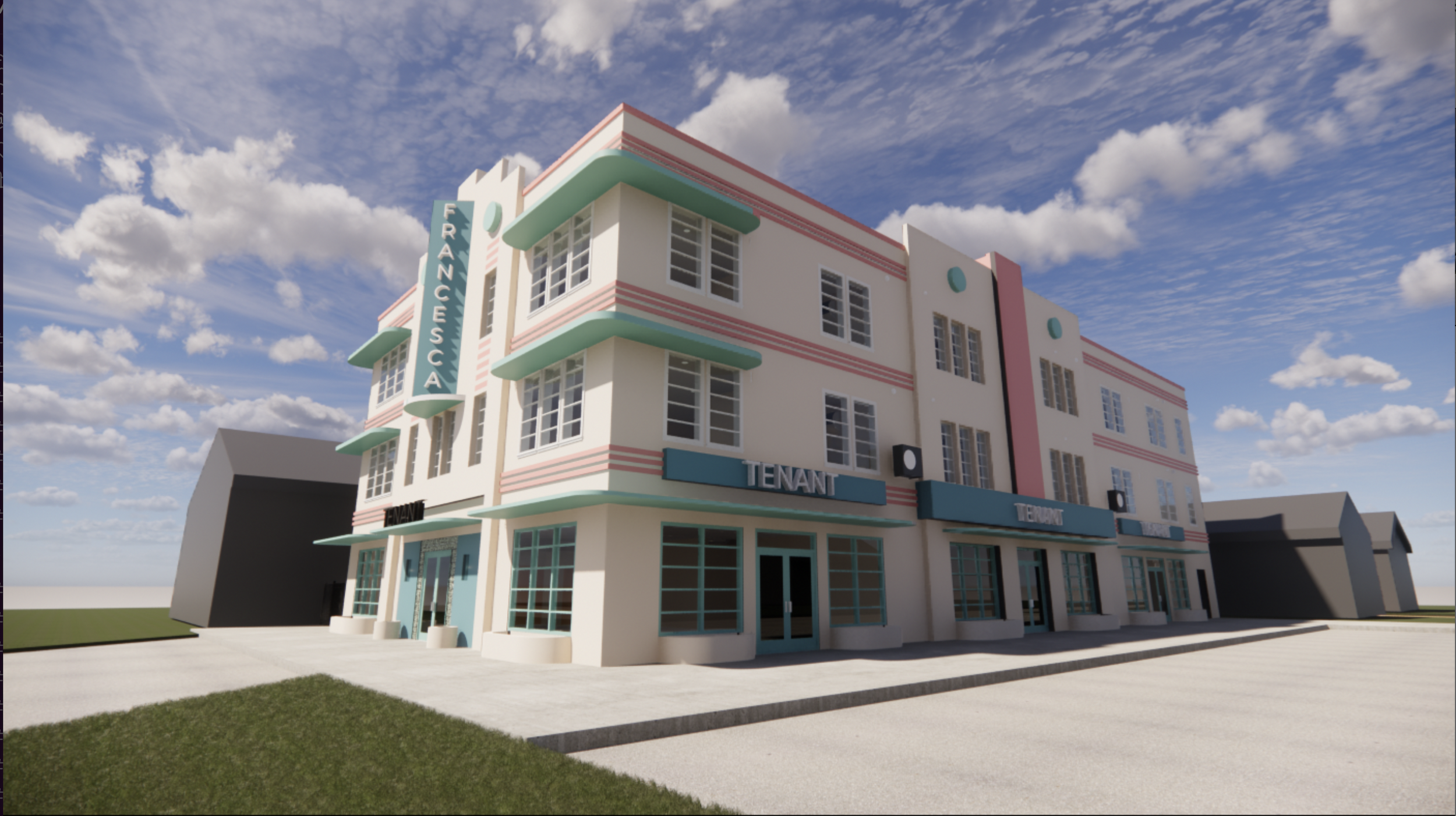The Francesca
The developers for this Miami Art Deco-inspired mixed-use building wanted to create a unique tenant and housing option that adds to the character of their community and brings more people to the downtown area. The first floor contains 3 commercial tenant spaces geared toward retail or office, and 1 residential unit. The 2nd and 3rd floor each have 7 residential apartment units, ranging from studio to 2 bedroom layouts.
The floorplan optimizes natural light, and allows for tenant frontage on both the East and North sides of the building. We were able to leverage our knowledge of the building code to meet the client’s goals of creating an efficient and unique mixed-use building on a downtown infill site.
Project Location: Bryan, TX





