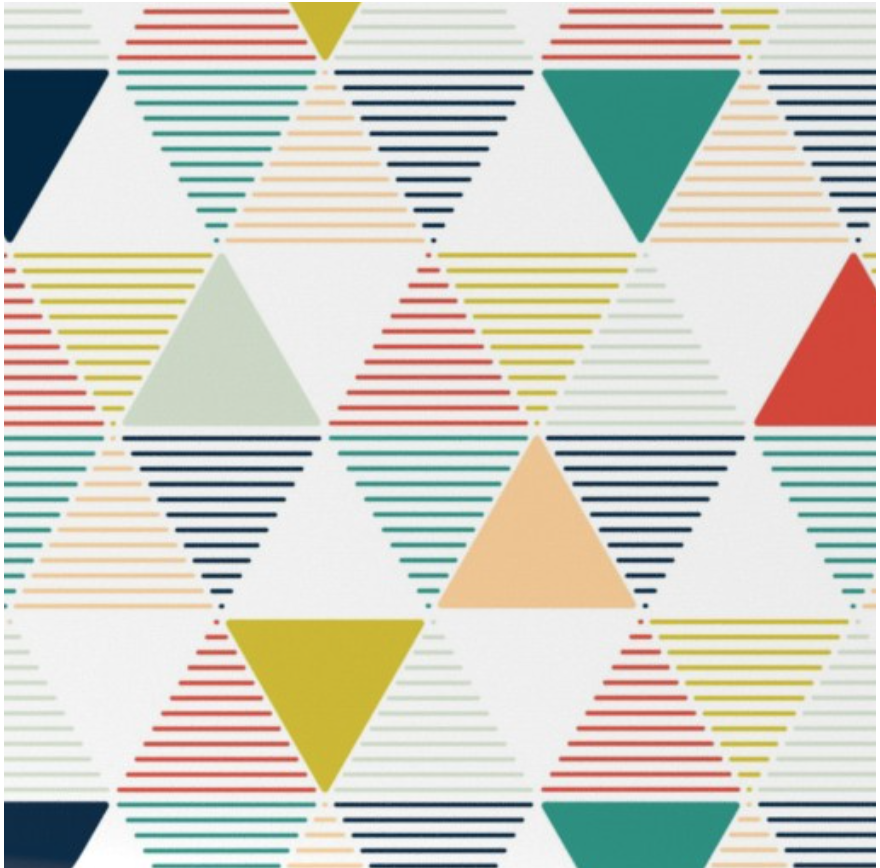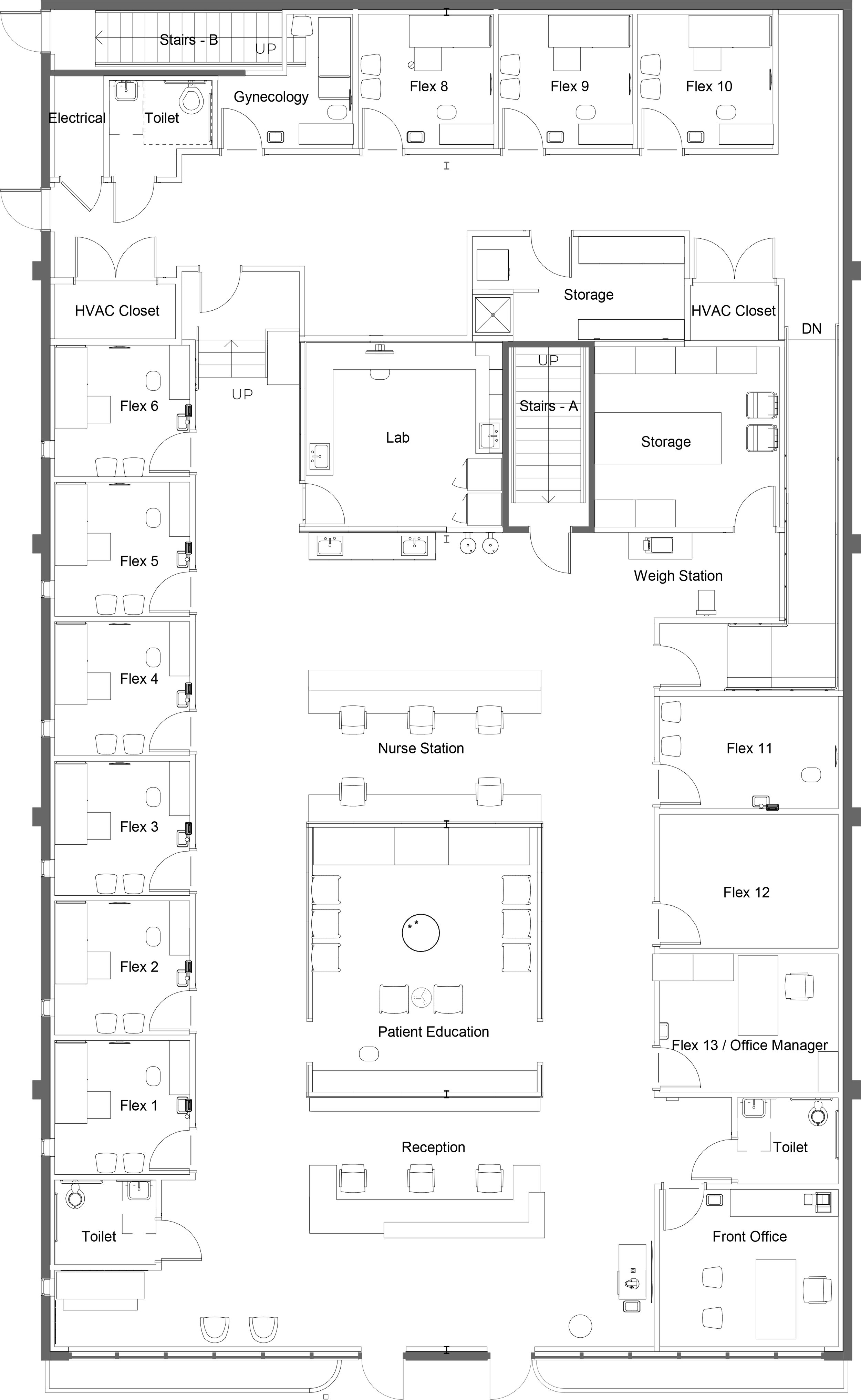We’re looking at one of our recent projects, the Florence Park Pediatrics clinic, in closer detail and exploring all the ideas that helped this design to be successful. Much of the direction came from re-evaluating and challenging what a medical center looks like and how it operates. This award-winning project was recently recognized by AIA Eastern Oklahoma for its Interior Architecture.
A Modern Approach to Pediatric Care
Our client came to us with a vision for a new kind of pediatric clinic - where community and patient education are the heart of the practice. We worked with them to create a space that reflected their healthcare philosophy of transparency, inclusion, and open, honest communication. We incorporated plenty of glass and natural light into the design, as well as an open ceiling structure with cloud-like felt baffles, to meet that design end.
The finishes played an important role in setting the mood of the space. The aesthetic needed to provide a friendly and welcoming experience for its young patients, without being too childish for teens and parents. The approach was to utilize a clean (mostly white) backdrop with bold pops of color. Dark blue served as a neutral for the casework and custom exam tables, and black accents provided nice contrast. A colorful geometric pattered wallpaper inspired the color scheme throughout.
Building History and Location
The building once served as an ACE hardware store, and more recently as a daycare, but had been vacant for some time when the new owner considered it for her clinic.
The building is located on one of the city's main streets and is directly across from an elementary school. The first floor, which was almost fully demolished in order to reconfigure the space, hosts all of the business operations, such as reception, exam rooms, office space, patient education, and an in-house lab. The partial basement is primarily used by the owner and staff, and features additional storage, a kitchenette and break room.
Patient Education and Front Desk
At the heart of the clinic is the Patient Education room, where medical practitioners and specialists have space to inform and educate patients and families in a comfortable group setting.
By day, the Patient Education area doubles as an inviting waiting space and lounge for visitors. The flooring in this space needed to be water-resistant, while also providing acoustic sound dampening qualities due to the surrounding glass. Woven vinyl flooring met both of those goals, and also provides a unique aesthetic.
Between the Patient Education and the entrance is the clinic's front desk where staff greet visitors. The custom desk is partially wrapped in powder-coated metal bearing the clinic's name in bold lettering. The client wanted a kid-friendly place for end-of-visit rewards, so recessed built-in shelving was provided in the side of the desk for easy display and access.
A Clear Vision for Experience
The client was hesitant whether a storefront building would be able to provide the light-filled space she had always envisioned for her practice. In order to bring in as much natural light as possible, we proposed cutting in a series of vertical openings down the South exterior wall, paired with interior clerestory windows, full-lite doors, and a fully glazed central community space and waiting room.
The lab is also surrounded with glass, allowing the technicians access to views and natural light, as well as providing a unique opportunity for patients to be able to get an inside look at how the lab operates.
Flex Rooms and Signage
The Flex Rooms/Exam Rooms are where patients and families engage with their doctor and receive treatment. These spaces wrap the perimeter of the building and have been attributed bold colorful signage to make pathfinding quick and concise.
By utilizing both mobile and wireless technology, these rooms are kept clear of clutter and bulky equipment found in conventional offices. Each Flex Room contains a display screen that's connected to the clinic's software that is utilized during visits. The Flex Rooms are also outfitted with custom exam tables that feature sleek sliding doors and a concealed pull-out surface for holding a laptop or exam instruments
As the clinic grows and its needs may change, these Flex Rooms provide opportunity to reconfigure themselves to serve other functions, such as specialized treatment rooms or offices for additional staff.
Baffle and Ceiling Systems
To handle the overlaying sounds of staff, visitors and children in the building - while still keeping the space feeling open and airy - acoustical panels and baffles have been evenly spread throughout the building.
The acoustical panels are suspended from the existing metal joists, with the vertically oriented panels lining the paths of travel and the horizontal panels designating gathering spaces. Above the Nurse's Station and front desk are the baffle systems, where the contrasting dark and light materials visually draw visitors to locations where staff can address their needs.
Are you a provider looking to refresh your space, grow your existing practice, or start a new one? We would love to hear all about your vision! Contact us here to get started.




















